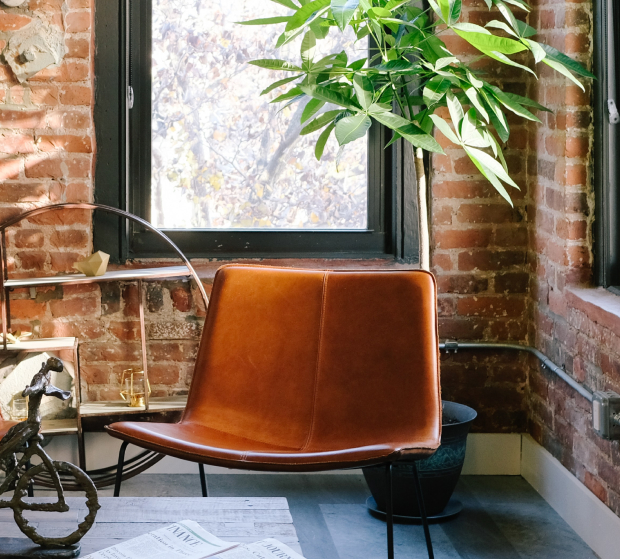Unit
200
Type
Partial Floor
RSF
10,397 RSF
Floorplan
The 10-story office tower at Brewery Block 2 features 17,000 square foot floor plates with soaring 13- foot ceilings and oversized operable windows showcasing views across Portland’s skyline.
| Floor | Unit | Type | RSF | Floorplan |
|---|---|---|---|---|
| 2 | 200 | Partial Floor | 10,397 RSF |
View
|
| 2 | 210 | Partial Floor | 4,646 RSF |
View
|
| 3 | 300 | Partial Floor | 5,013 RSF |
View
|
| 3 | 305 | Partial Floor | 1,693 RSF |
View
|
| 4 | 410 | Partial Floor | 1,956 RSF |
View
|
| 5 | C-500 | Partial Floor | 1,423 RSF |
View
|
| 6 | 610 | Partial Floor | 17,563 |
View
|
| 7 | 700 | Partial Floor | 9,823 RSF |
View
|
| 7 | 720 | Partial Floor | 4,537 RSF |
View
|
| 8 | 800 | Partial Floor | 17,889 RSF |
View
|
| 9 | 900 | Partial Floor | 5,680 RSF |
View
|

In addition to being LEED-Certified Gold and Fitwel® Viral Response Certified, Brewery Block 2 offers a program that makes earning LEED CI certification easily attainable with a simple addition to your fit- out process.